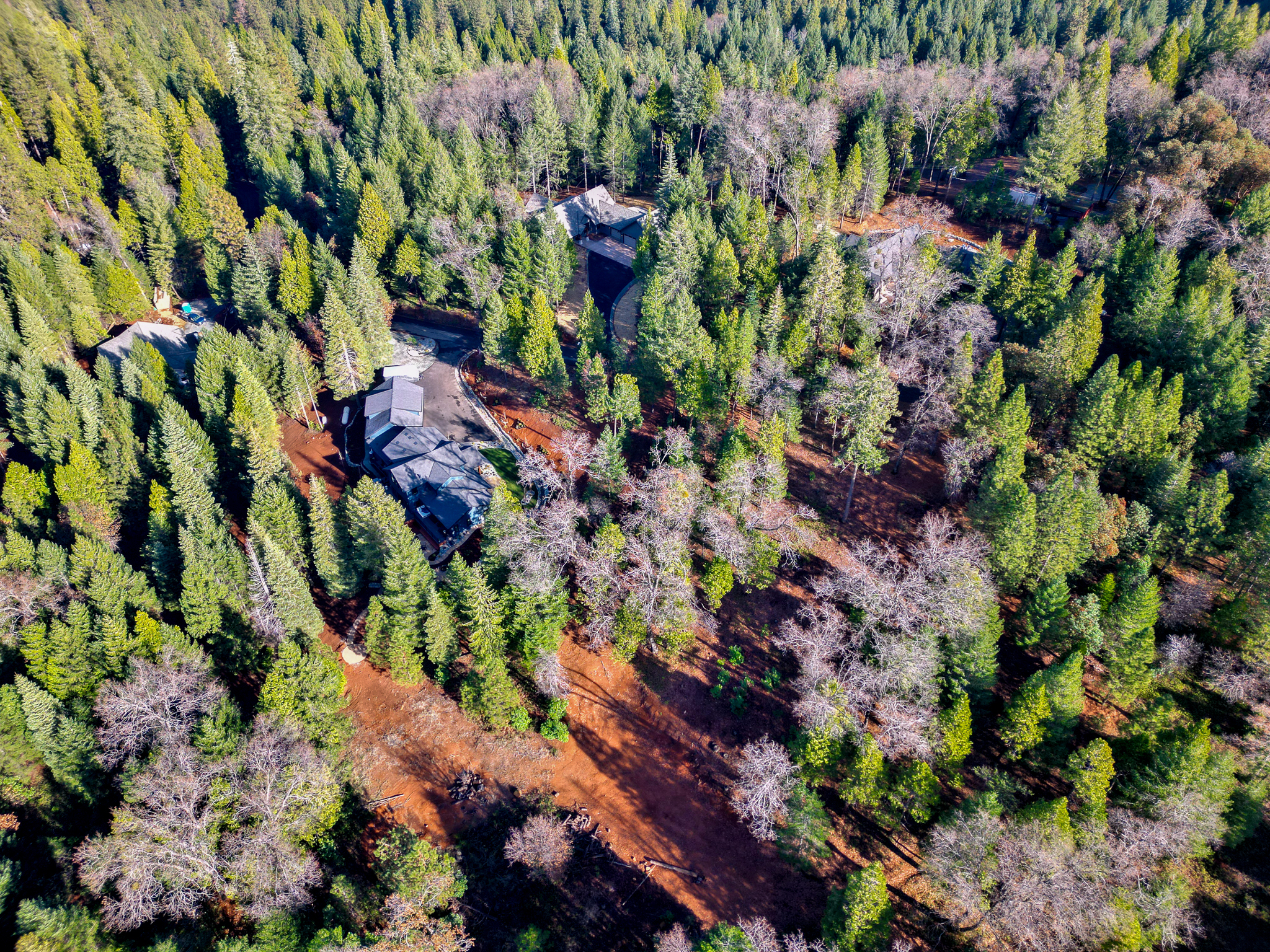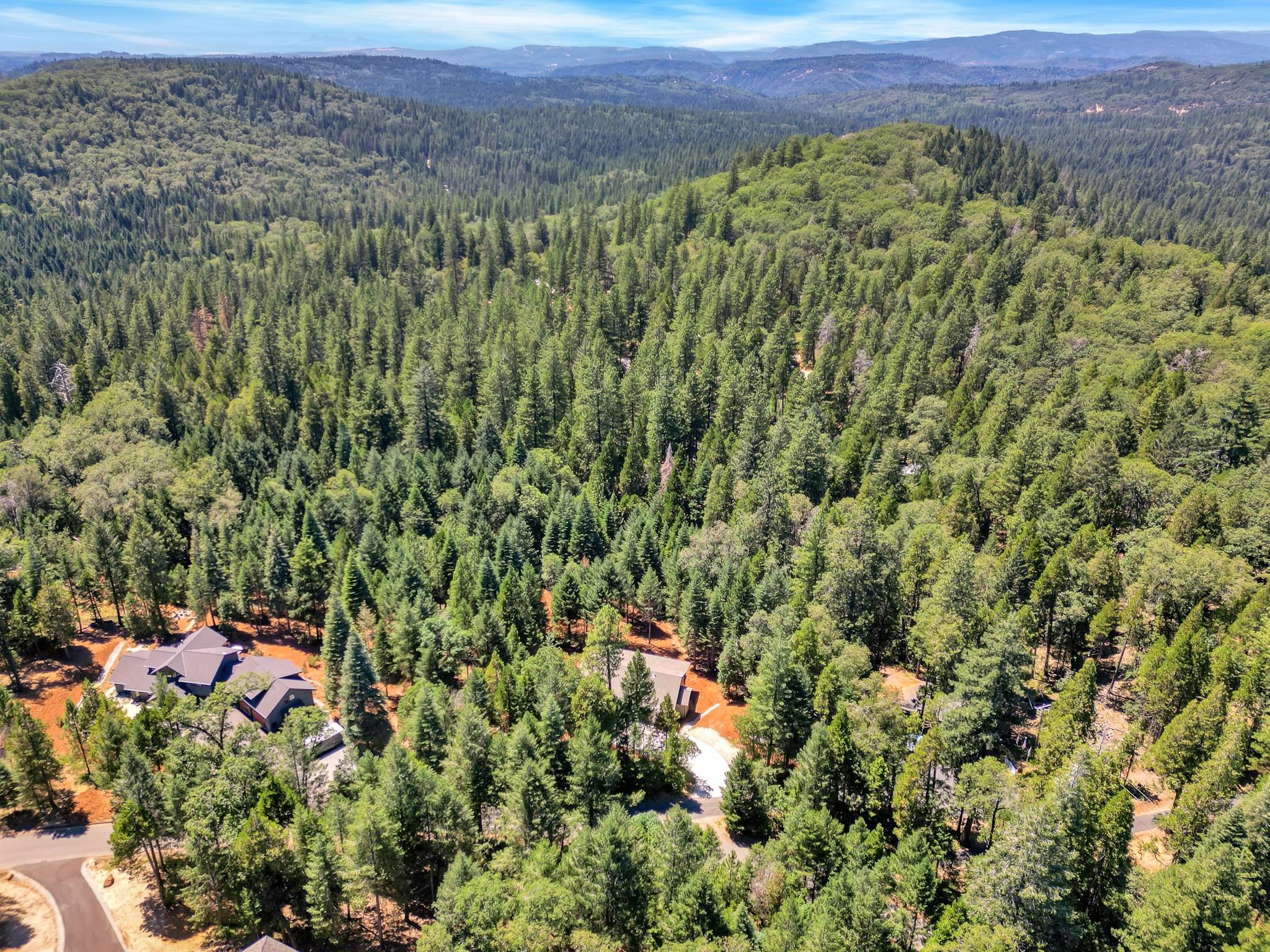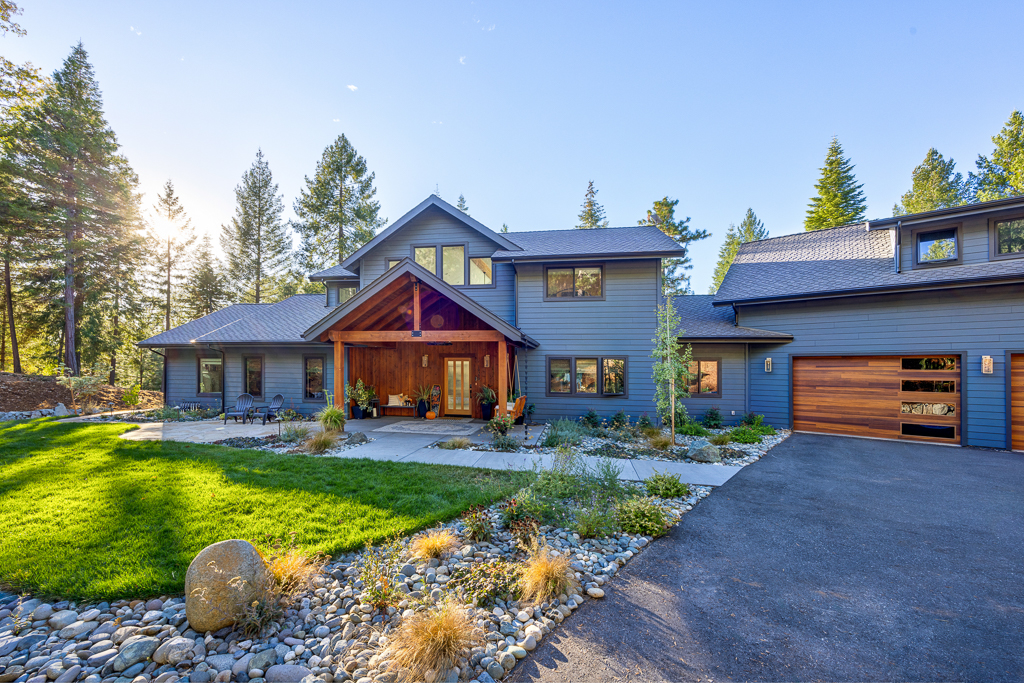Your Home in the Sierra Nevada
Discover Your Sanctuary
The foothills of the Sierra in all their luscious, green glory offer both adventure and serenity to fit your lifestyle
Ridgetop is a 76-home master-planned rural communality location just minutes from historic Nevada City, California. It includes miles and miles of trails and 90 acres of open space.
Countless options are vying for your attention – one hour to world-class snow skiing, 70 minutes to Lake Tahoe, several recreational lakes and reservoirs are within 30 minutes, as well as the South Yuba, Middle Yuba, North Yuba, and Bear Rivers, Deer and Wolf Creeks. Camping, hiking, fishing, paddling, snorkeling, boating, gold panning, and absolutely stunning photographic opportunities are just minutes away.
State-of-the-art architecture with top-of-the-line amenities, high-speed internet, and EV charging stations make life a pleasure. The only new luxury homes on the market in western Nevada County.
JUST SOLD
10214 Harmony Ridge Road, Nevada City, CA 95959
The Property:
Approximately 3.32 acres of gently sloping pine, fir, and oak forest with stunning views toward the west and northwest, including the Coastal Range!
The Home:
2,828 sq. ft., solar-equipped, 3 bedrooms, 2.5 baths, formal dining room, oversized 2-car garage with EV charging plug, spacious living room, covered front patio and large rear deck.
Click here to view this property on MLS
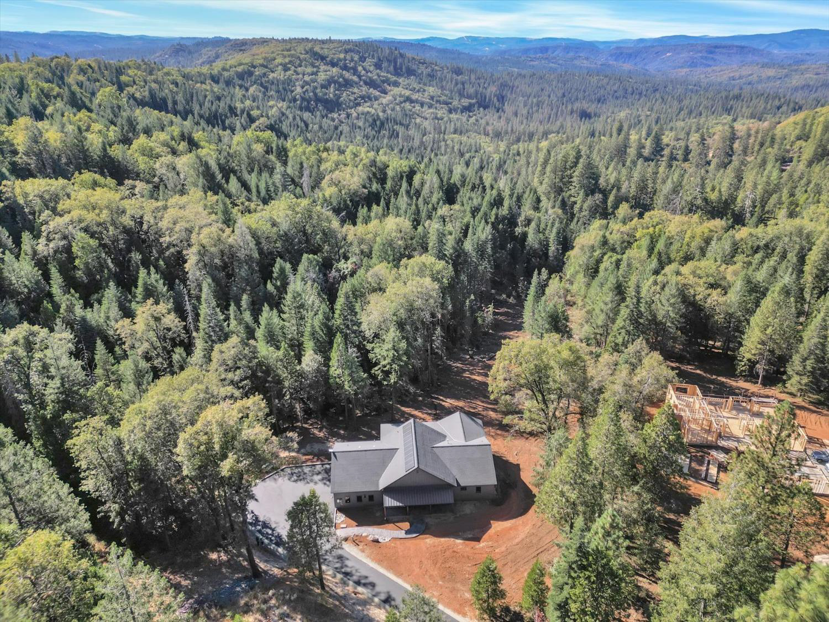
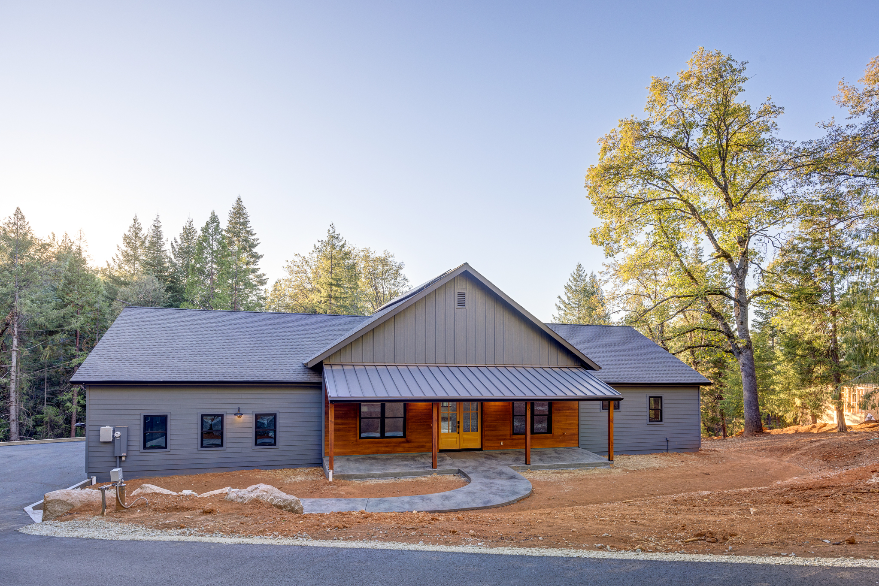
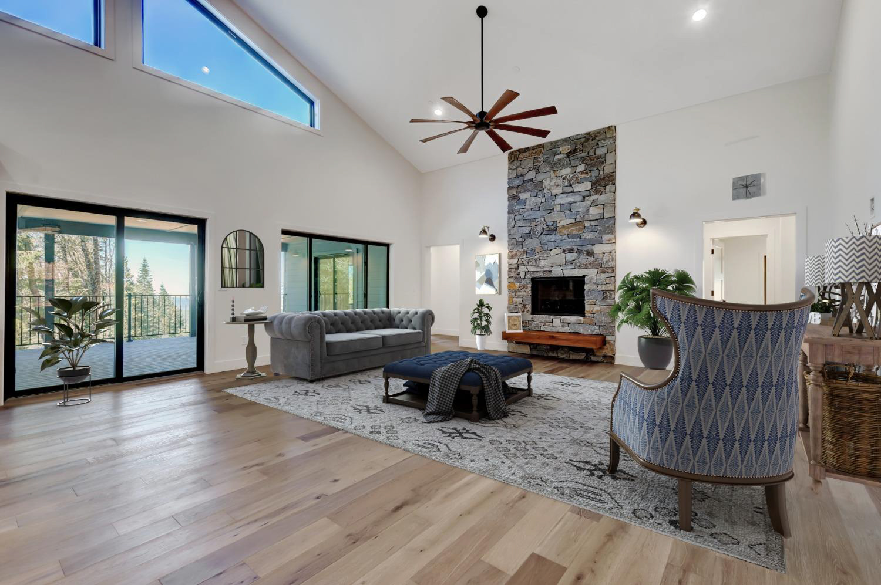
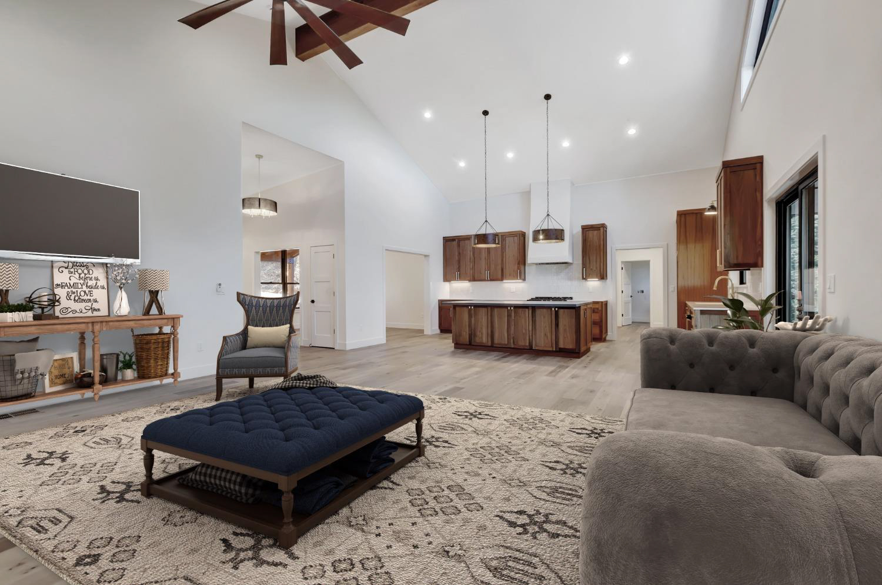
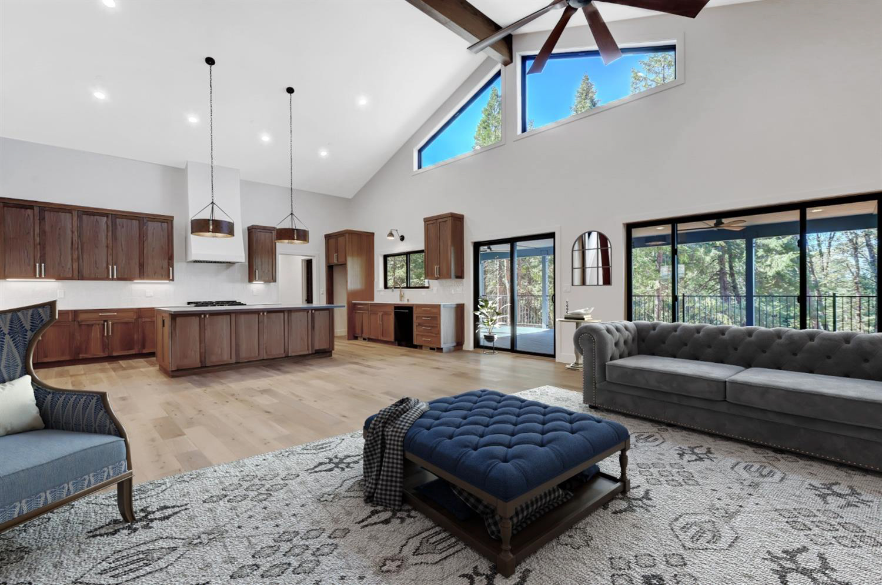
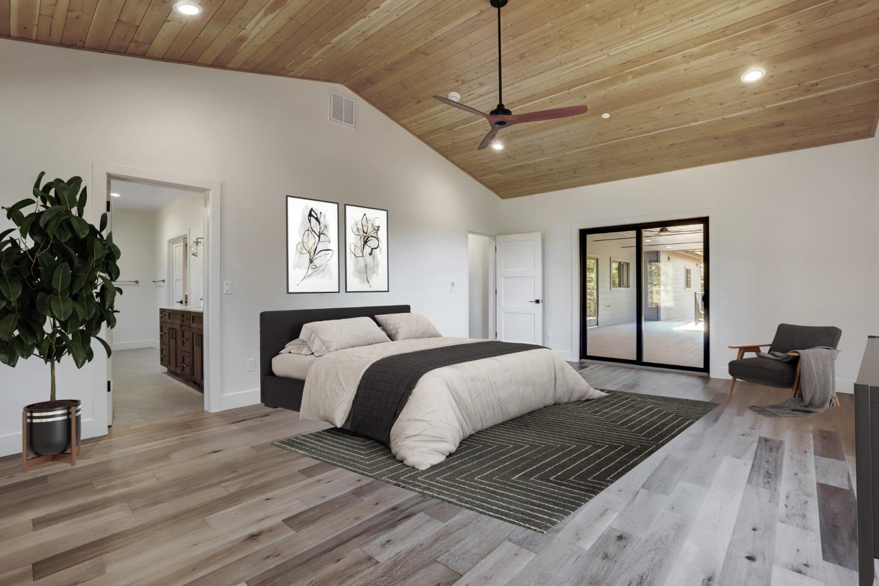
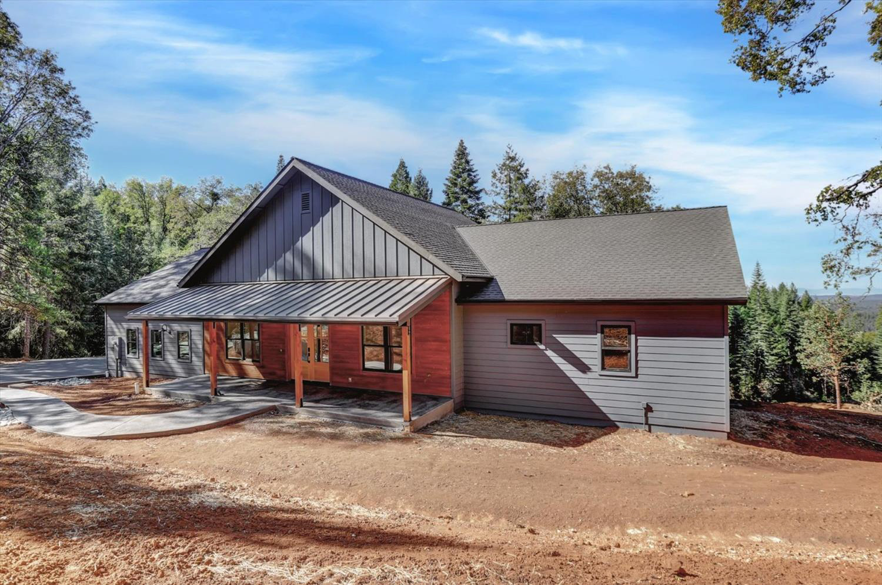
SALE PENDING
10268 Harmony Ridge Rd
The Property:
4.04 acres of gentle rolling pine, fur and oak forest
The Home (still in design):
Approximately 2,850 sq. ft., 3 bedrooms, 3 baths, spacious decks and patio, with unfinished daylight basement.
Click here to view this property on MLS
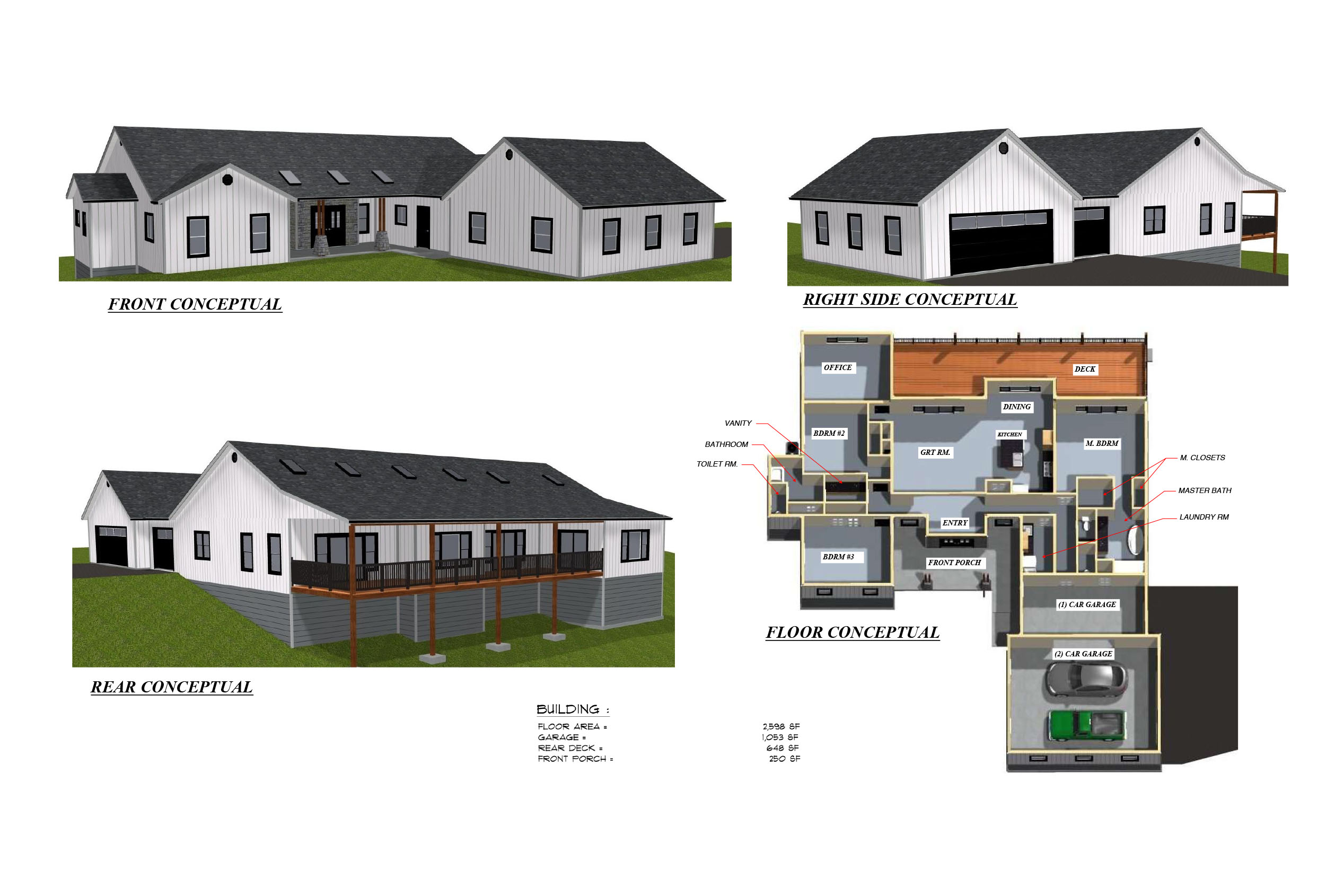
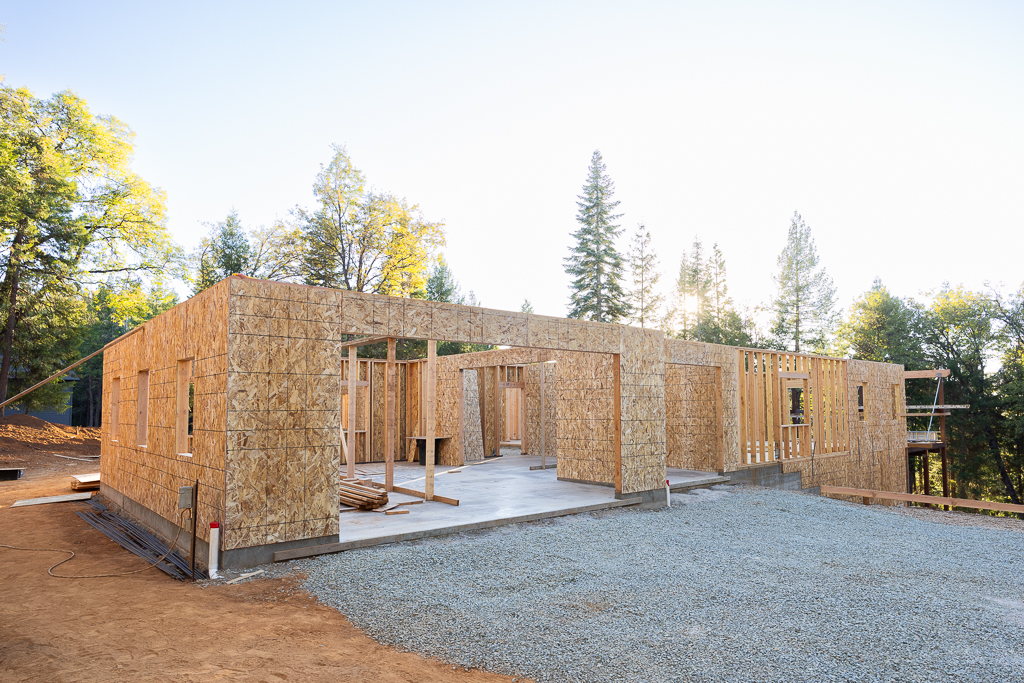
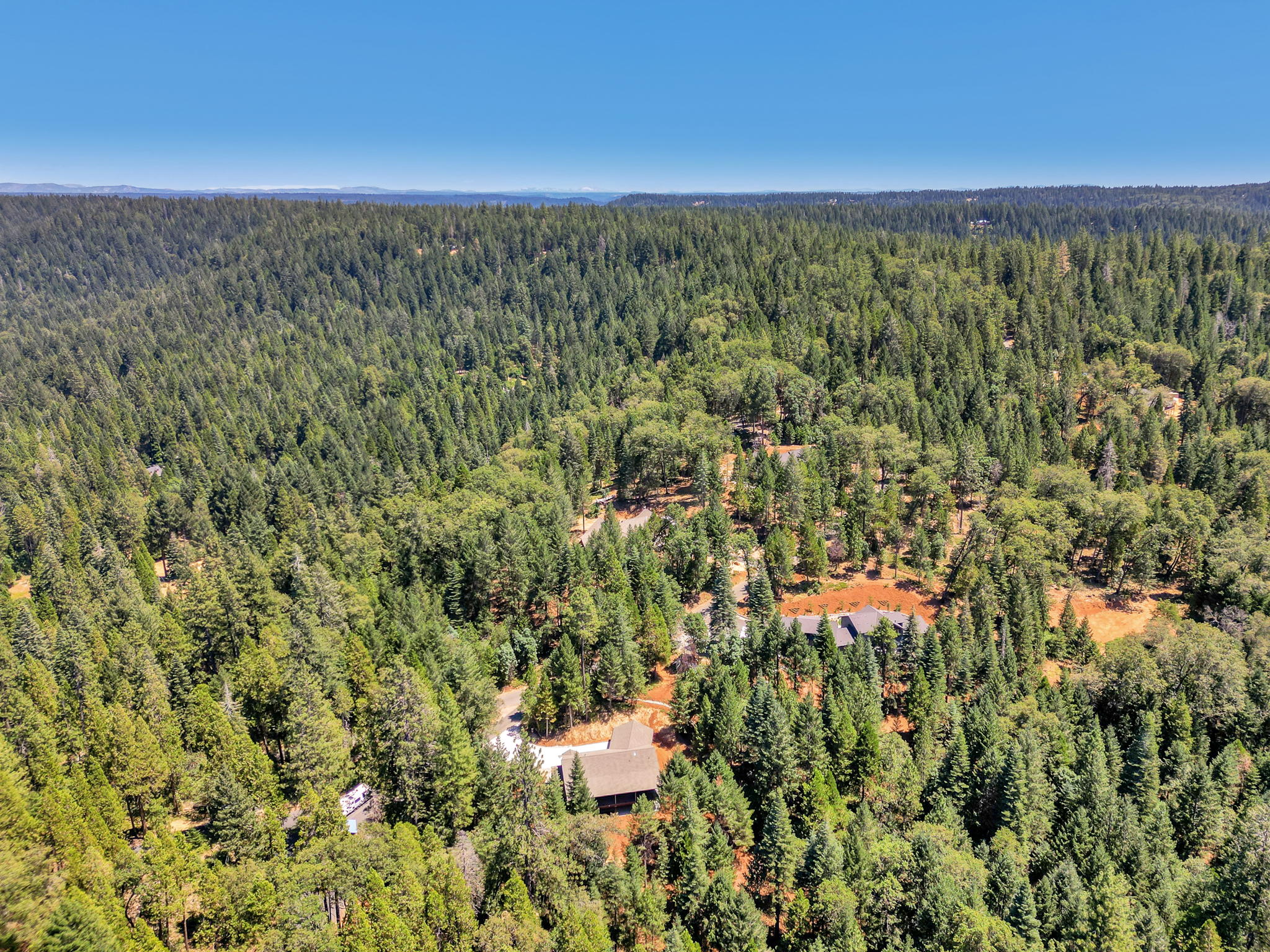
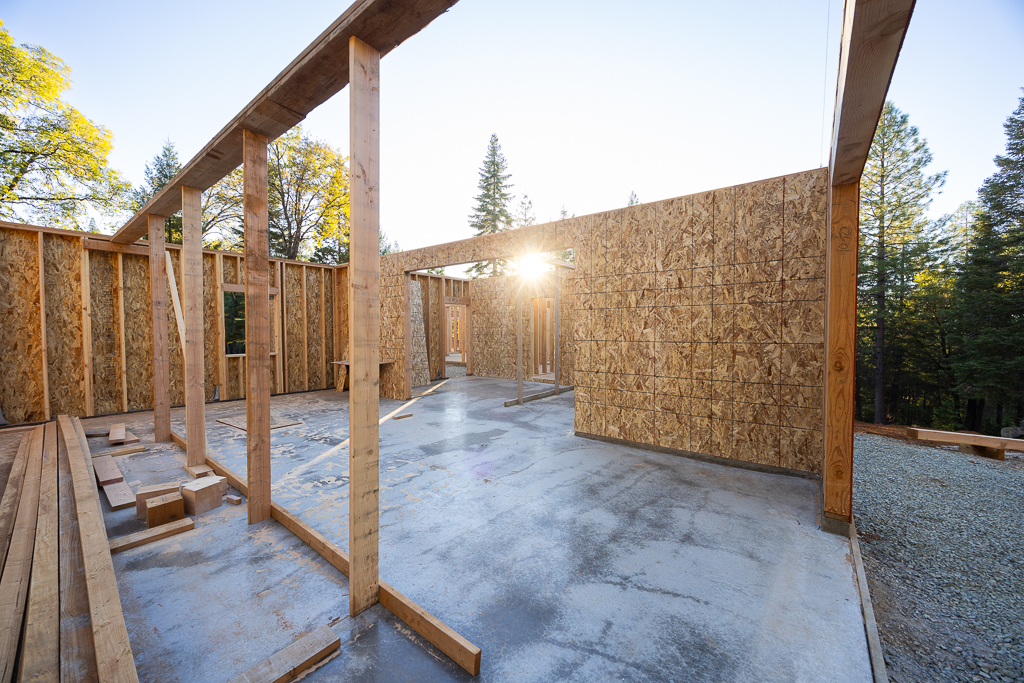
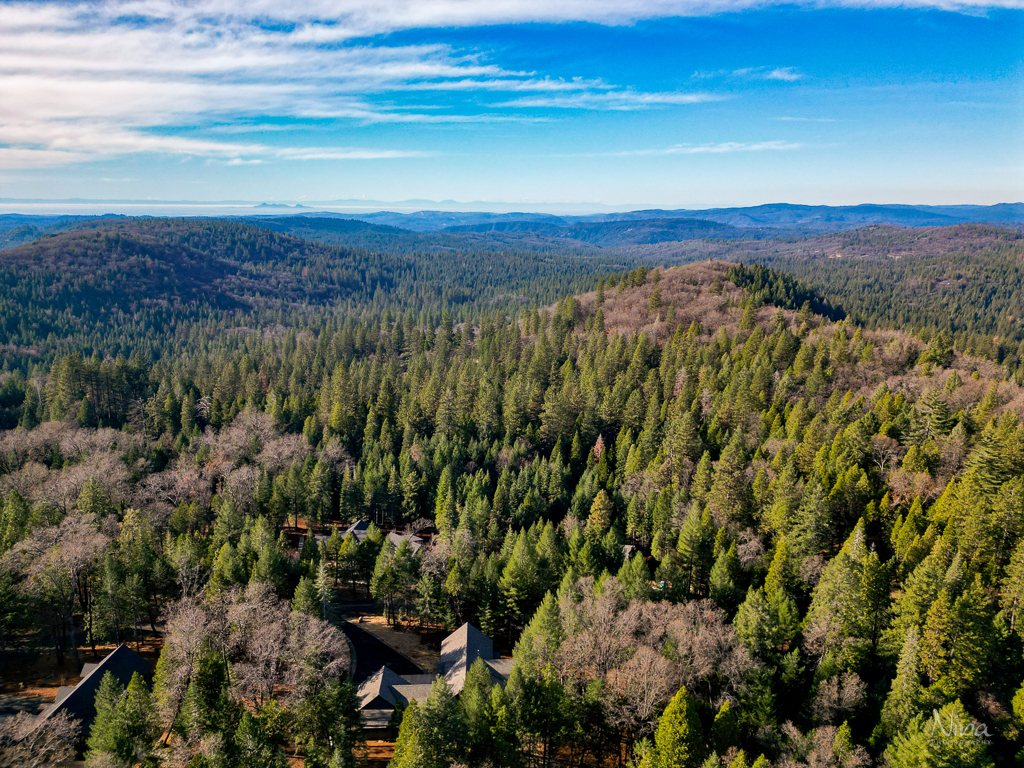
FOR SALE
10416 Harmony Ridge Road, Nevada City, CA 95959
The Property:
2.27 acres of gently sloping pine, fir, and oak forest
The Home:
2,722 sq. ft., 4 bedrooms, 3.5 baths, oversized 2-car garage with EV charging, covered front porch (233 sq. ft.) and covered rear deck (703 sq. ft.), plus a finished downstairs flex space with a full bath.
Click here to view this property on MLS
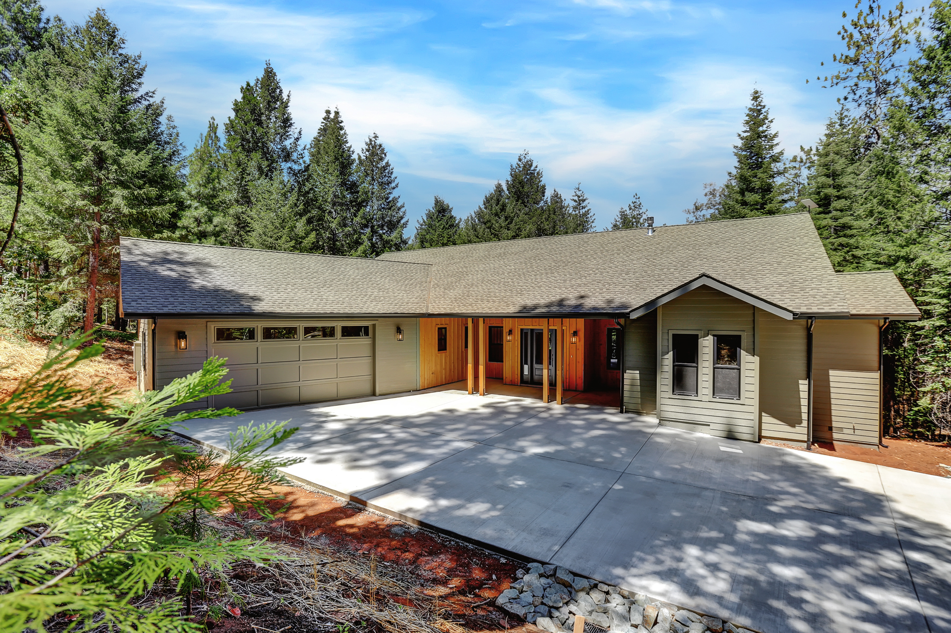
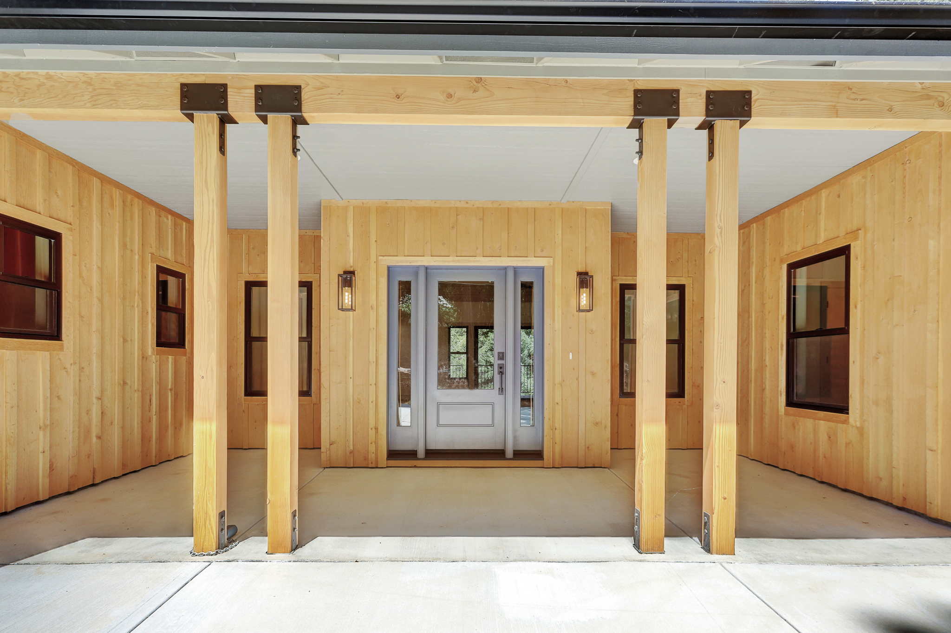
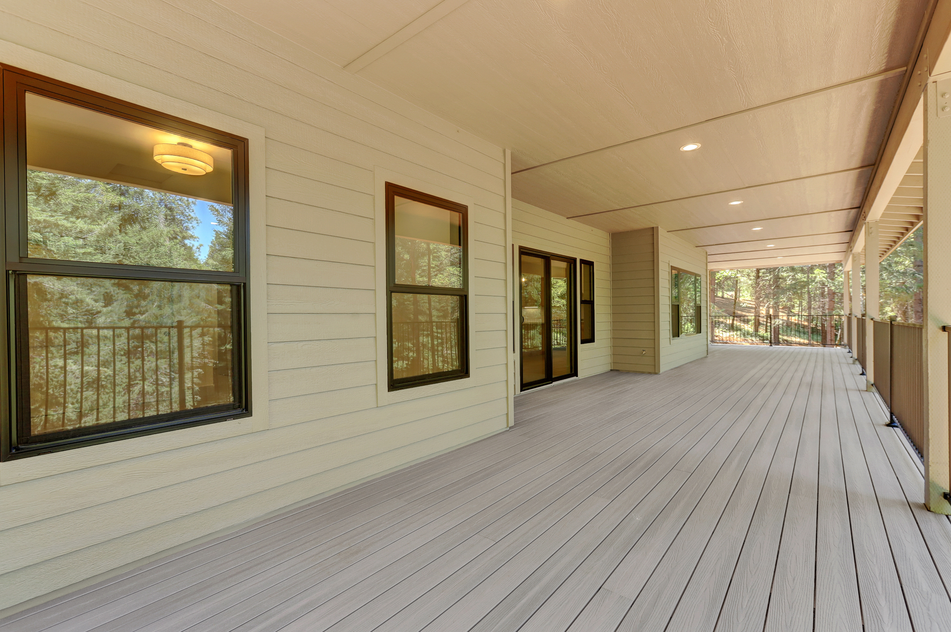
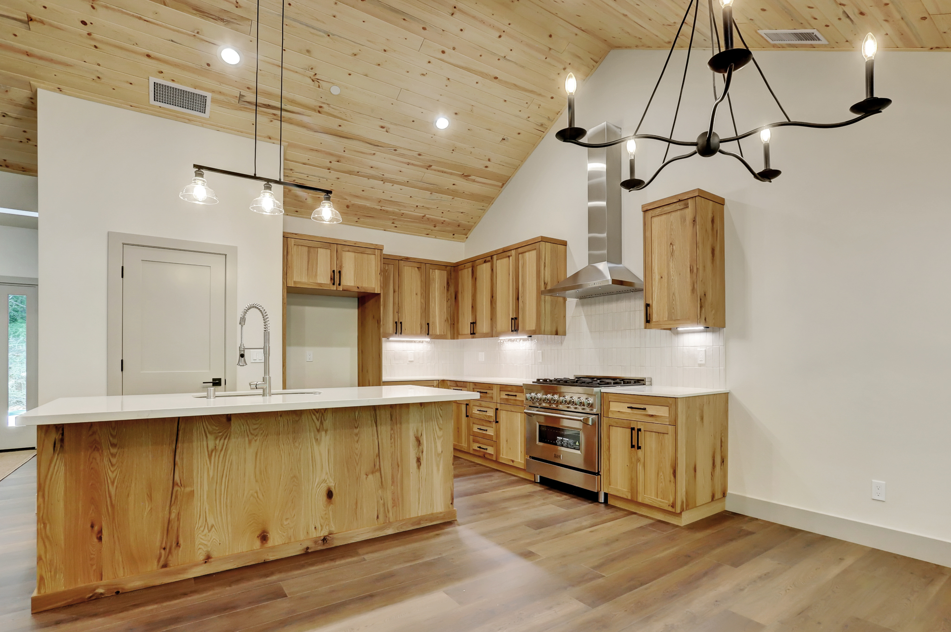
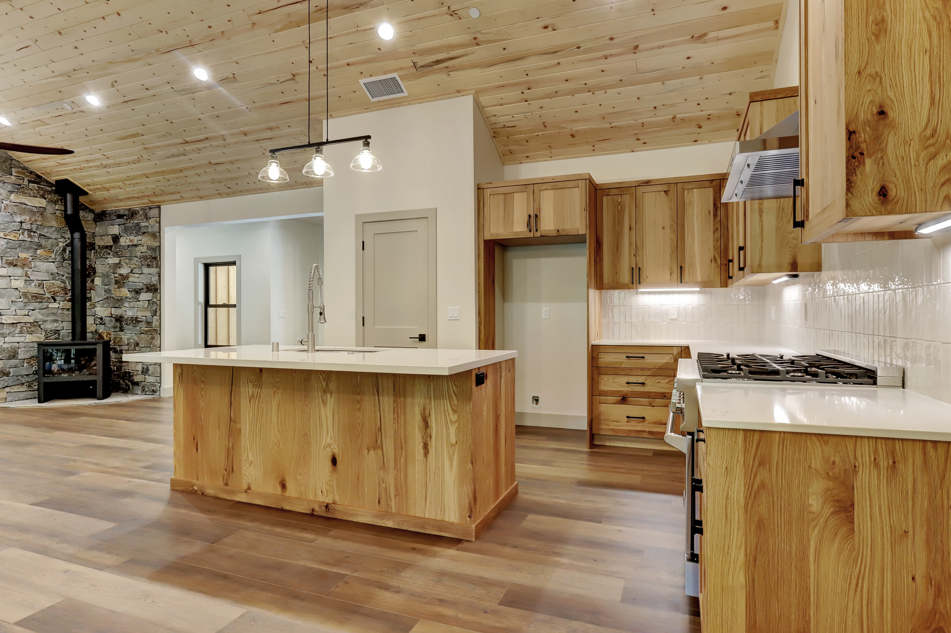
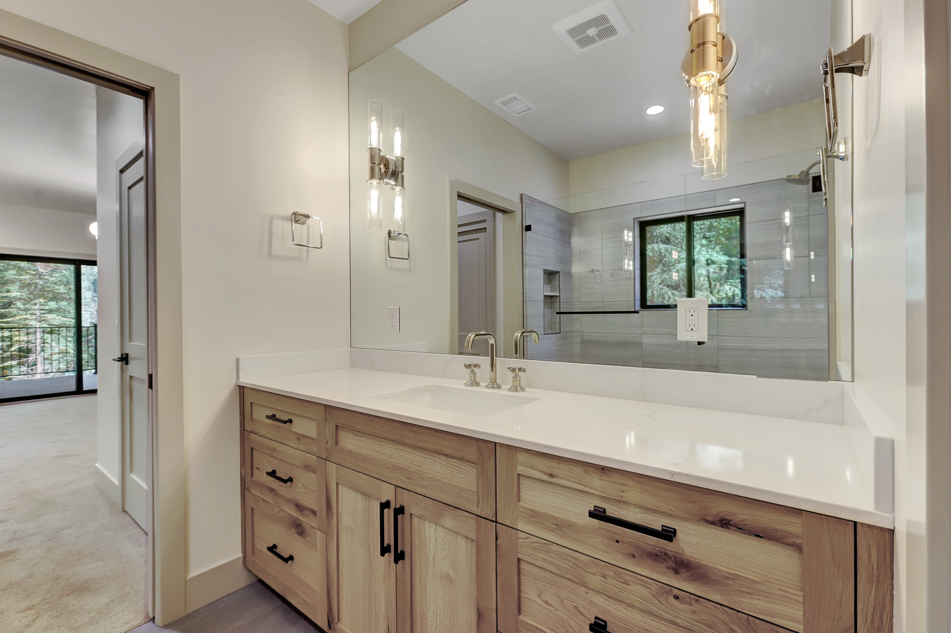
COMING SOON
10304 Harmony Ridge Road, Nevada City, CA 95959
Groundbreaking in spring 2025
The Property:
Nestled in a pristine, quiet forest with sweeping views of the western Sierra Nevada.
The Home:
2,960 sq. ft., 4 bedrooms, 3.5 baths, oversized 3-car garage with EV charging, covered front porch (255 sq. ft.), covered rear deck (372 sq. ft.), and an open rear deck (525 sq. ft.).
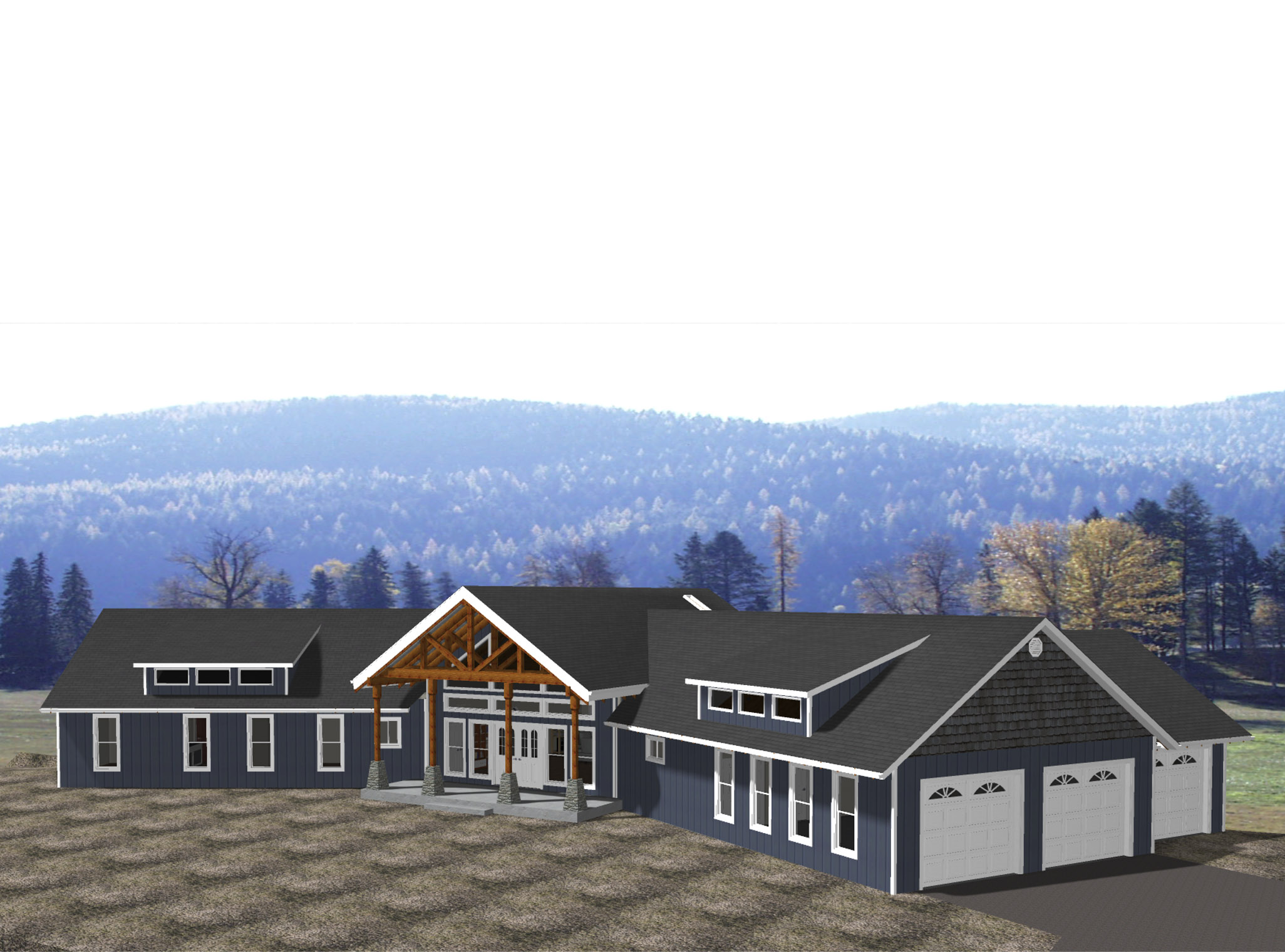
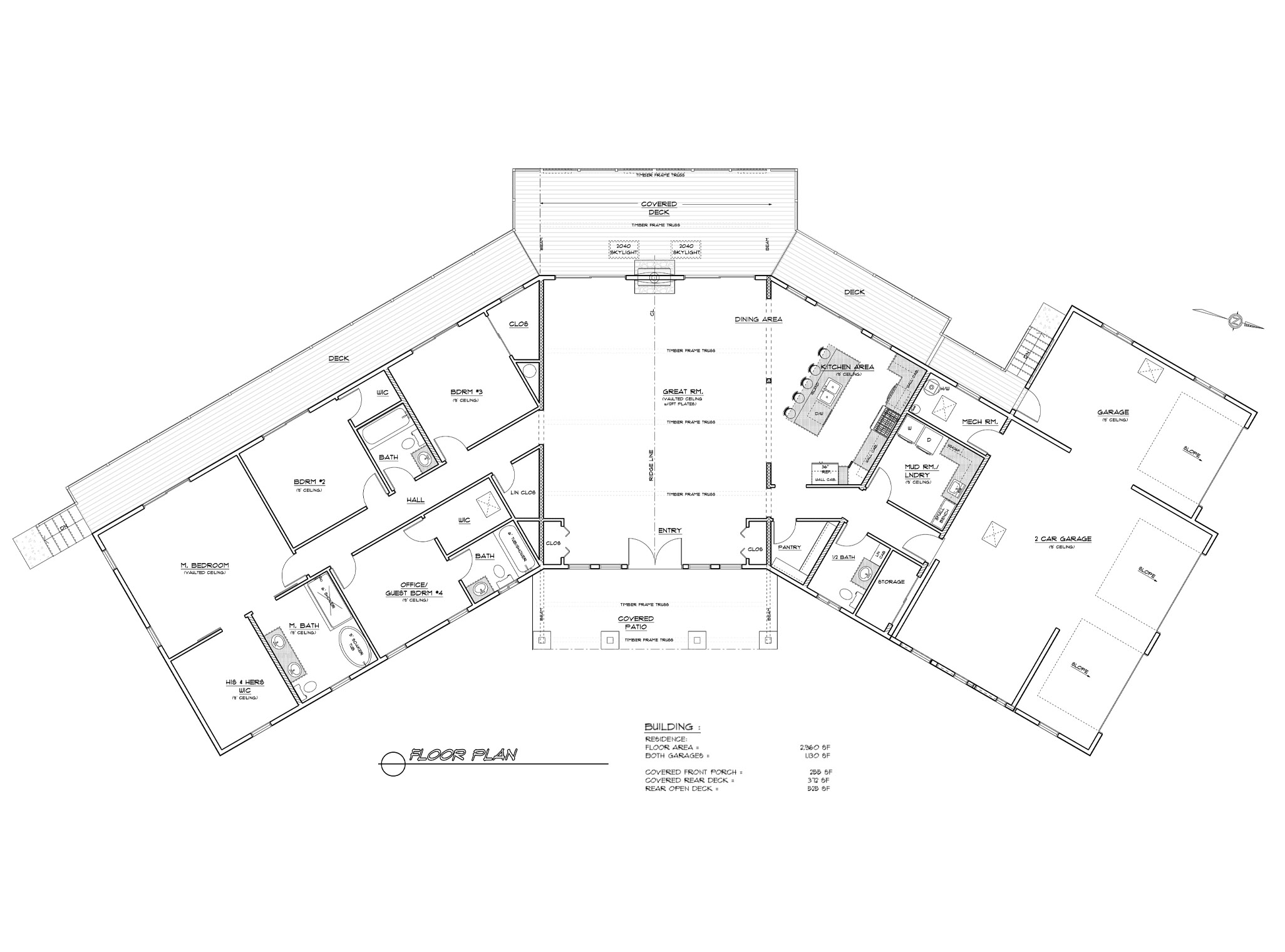


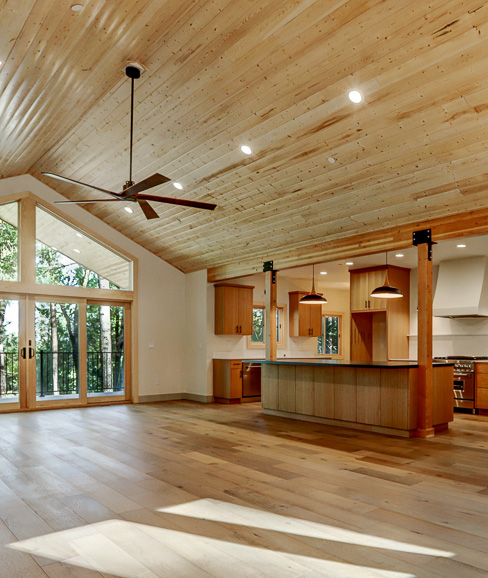
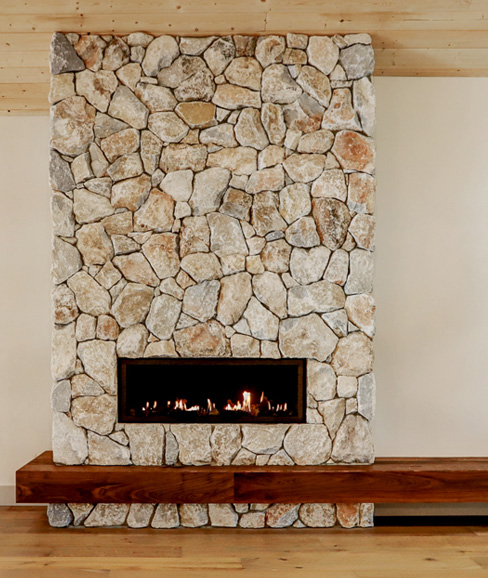
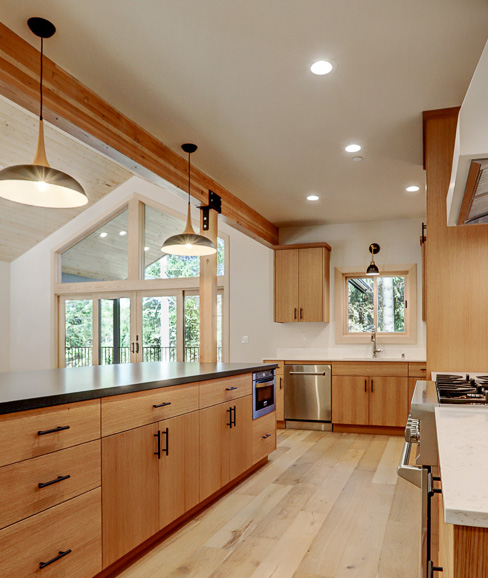
Luxury Living amid nature
Functional Spaces
Each of our homes is custom designed to fit the property and the environment, optimizing the land and the forest setting. The stunning natural landscape is preserved as much as possible, while leaving space to make it your own. As Ridgetop is developed, it will include 90 acres of open space and miles of trails.
Distinctive Architecture
You will see it in the details and the craftsmanship. Our modern mountain homes incorporate the latest engineering and construction techniques to create beauty, luxury, and convenience. From the framing and roofing to the cabinets, windows, and floor covering, we focus on quality products and quality installers.
Influential and Impactful
No other builder in Nevada County offers the combination of quality, beauty, and value as Ridgetop. In fact, we are the only project in the county offering new, premium quality homes in a rural setting.
Interior Design
Our emphasis is to combine functionality with beauty, incorporating natural elements, like wood and stone, and the latest technology including satellite internet, oversized garages and large, open spaces. Our floor plans include a wide range of options, with space for play, work, and guests.
Concepts
Our homes are centered around a single driving principal: livability. Comfort, convenience, and style blend to make a home you can spend the rest of your life enjoying. We also offer semi- and full-custom homes on lots ranging from intimate forest settings to ones with broad views.
Outdoor Living
Our homes include spacious decks, large forest parcels, easy access to nearby trails, campgrounds, lakes, skiing, and historic Nevada City, the center of the California gold rush!
The Process
Ridgetop homes are state-of-the-art with inviting interior design, top-of-the line building techniques, and all the comforts of modern living.
Design
Interior design is the art and science of enhancing the interiors, sometimes including the exterior, of a space.
Harmony
Each home is customized for its lot and location to enhance both the home’s beauty and to accentuate the surrounding forest. Immerse yourself in the serenity of the lush forest.
Construction
We have long-term relationships with our engineers, designers, general and specialty contractors, who are consulted at every phase of the project. This allows us to deliver homes of superb quality and value, entirely delivered by local professionals with deep roots in Nevada County.
Community
We are not just building homes, we are are creating a community! Join like-minded people when you choose to live in this unique niche of our planet and immerse yourself in the Sierra Nevada.
Under Construction
10214 Harmony Ridge Road The Property: Approximately 3.32 acres of gently sloping pine, fir, and oak forest with stunning views toward the west and northwest, including the Coastal Range! The Home: 2,828 sq. ft., solar-equipped, 3 bedrooms, 2.5 baths, formal dining room, oversized 2-car garage with EV charging plug, spacious living room, covered front patio and large rear deck.
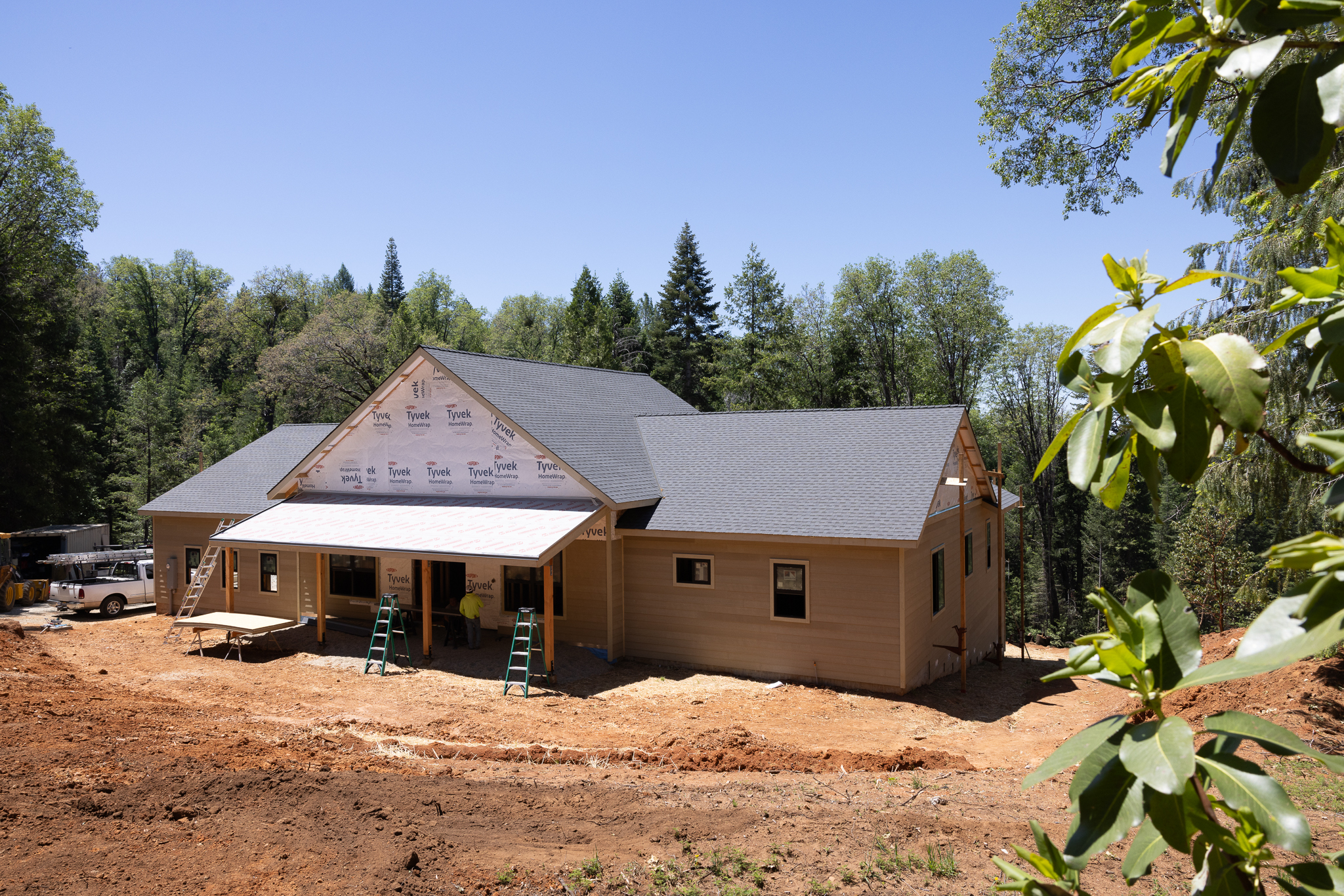
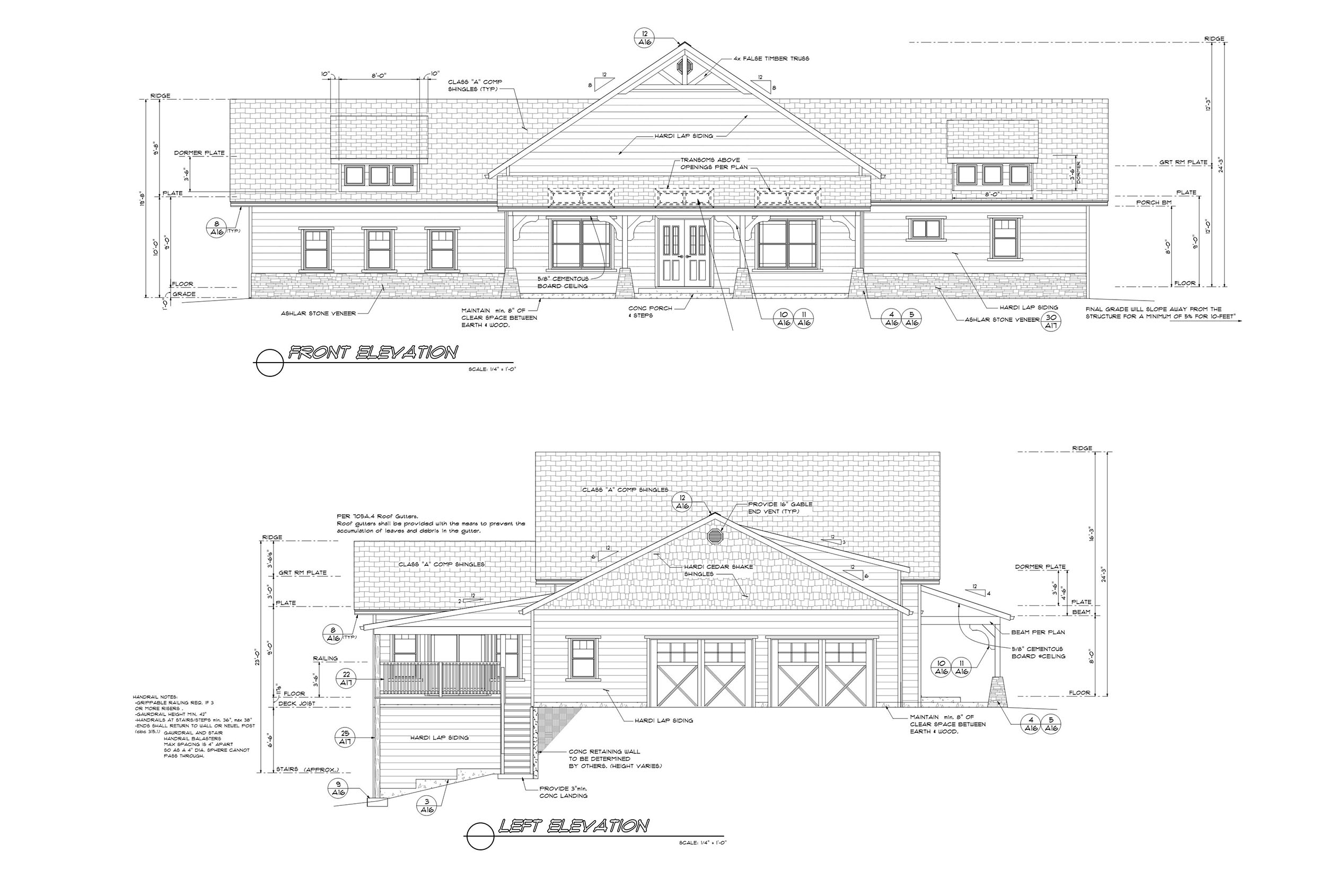
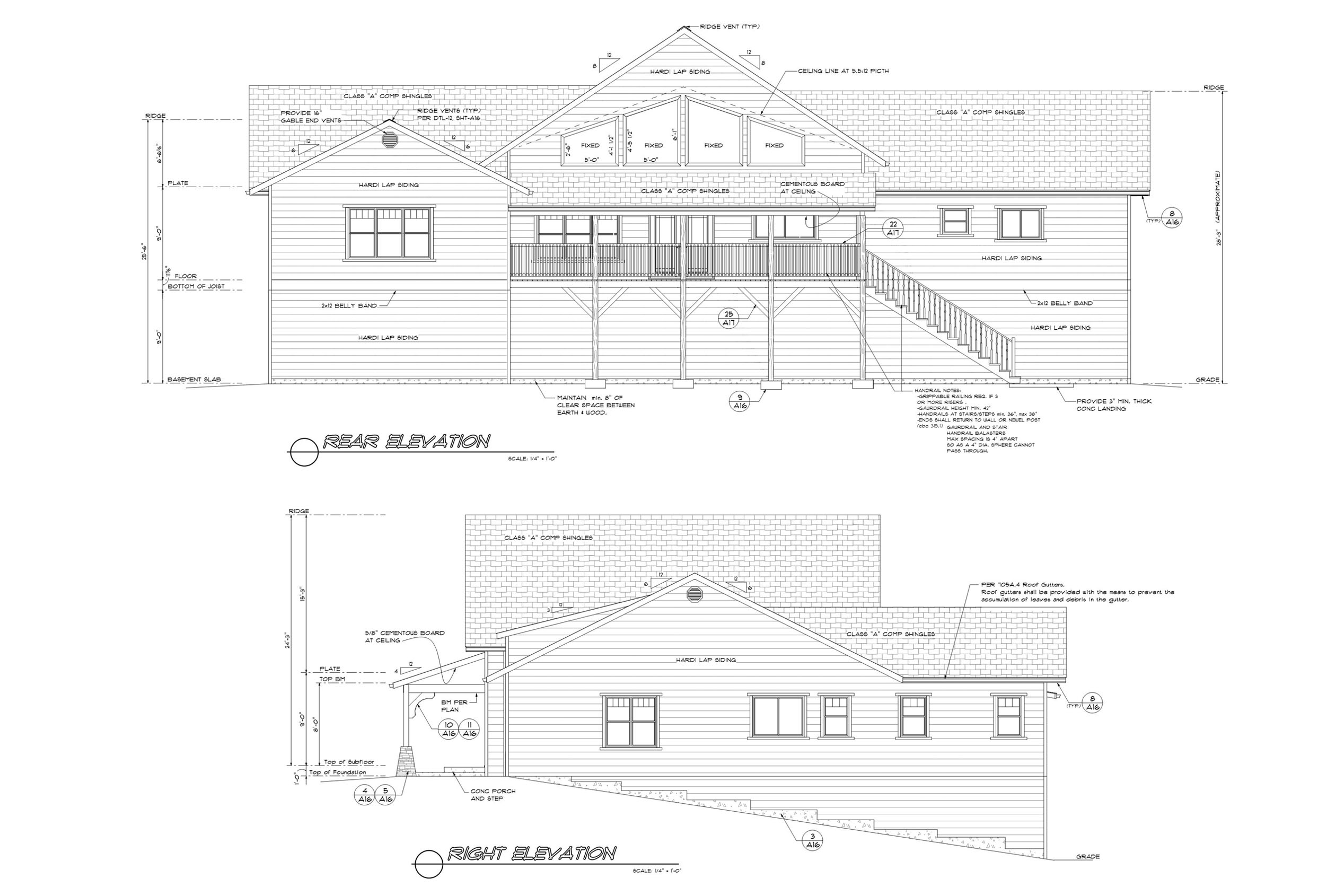
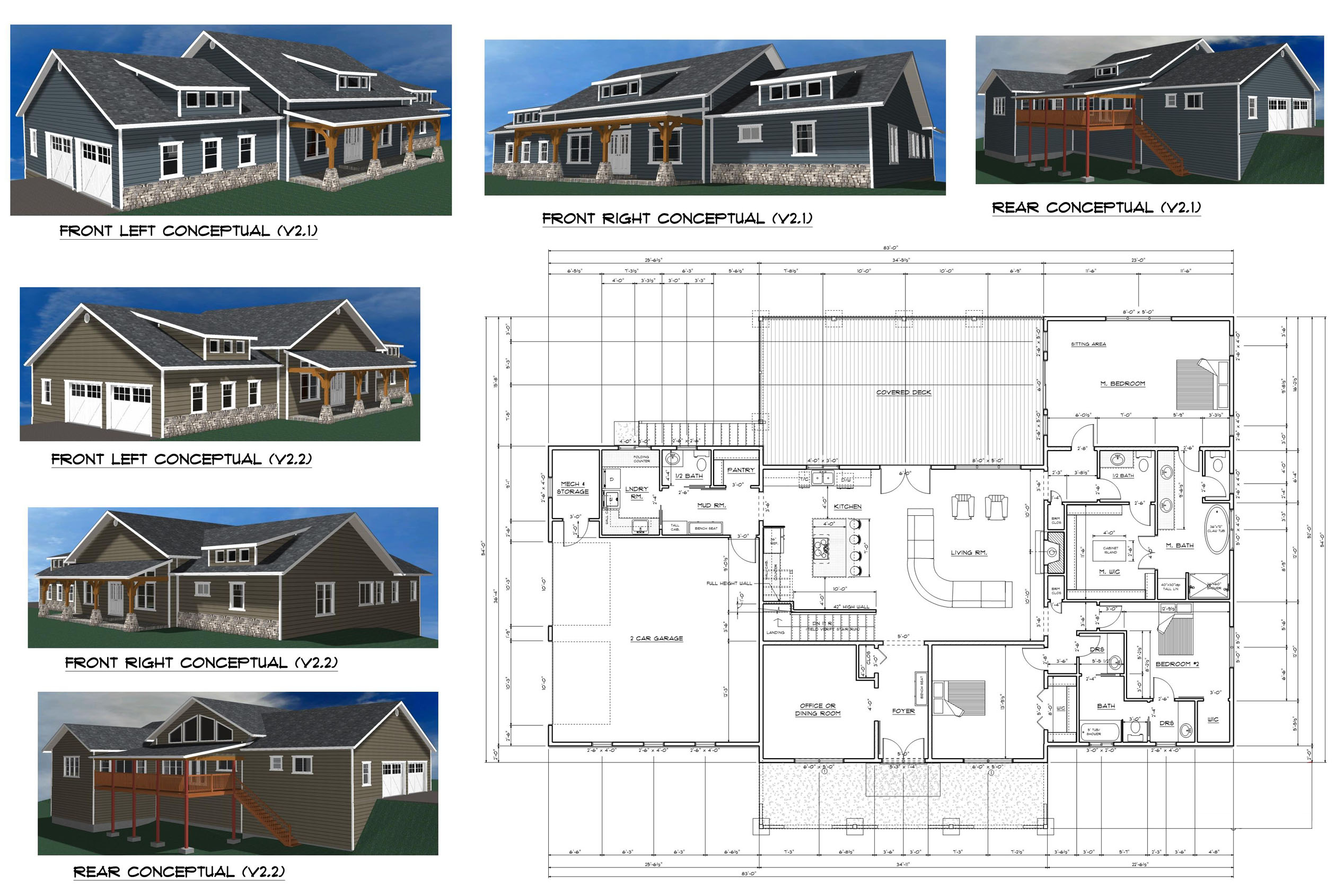
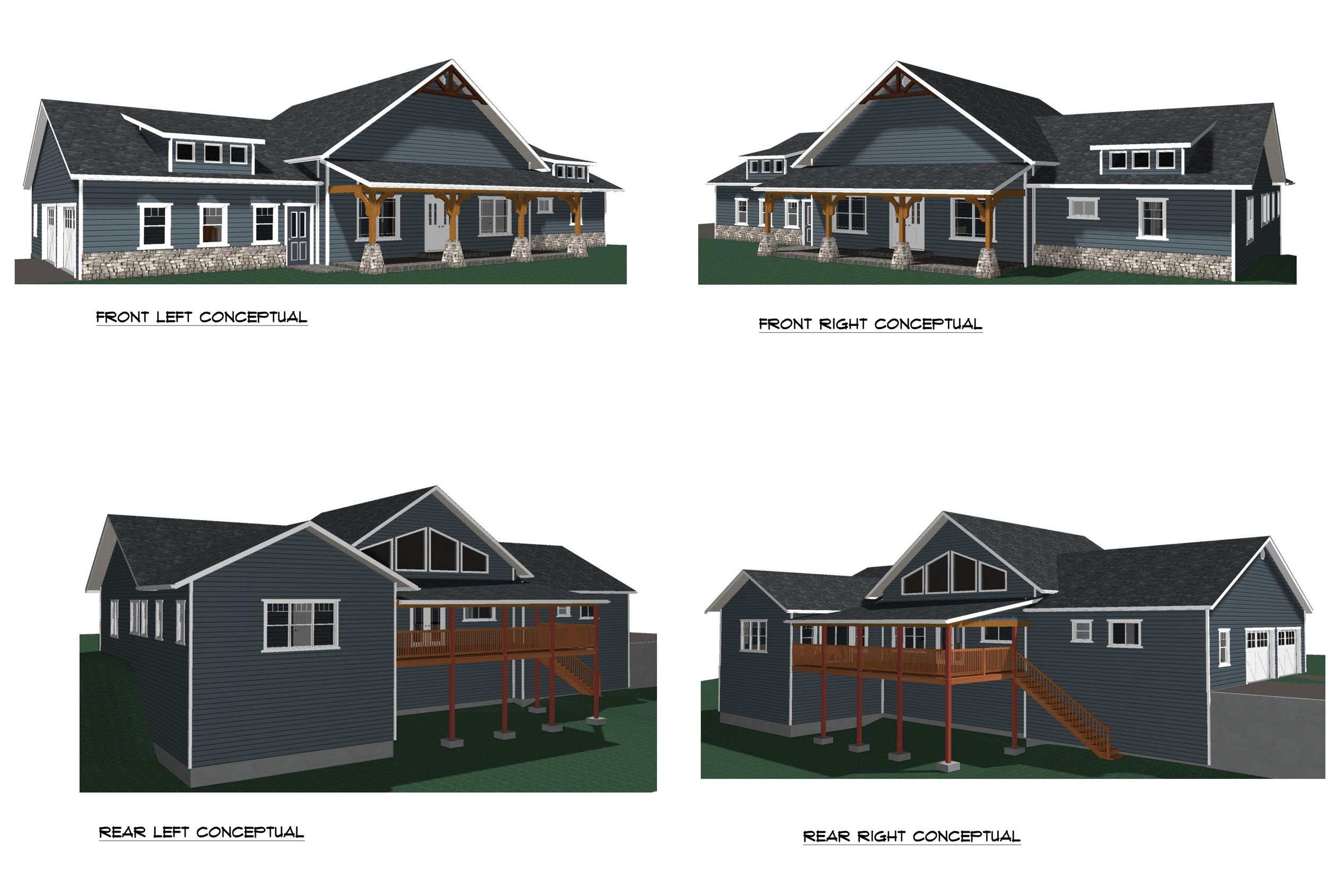
BUILT-TO-SUIT
10346 Harmony Ridge Road, Nevada City, CA 95959
We currently have one lot available for custom or semi-custom development, along with a library of house plans to choose from ranging in size from 2,700 to nearly 6,000 sq. ft. that can be adapted for this lot.
More lots will be available in 2026!
